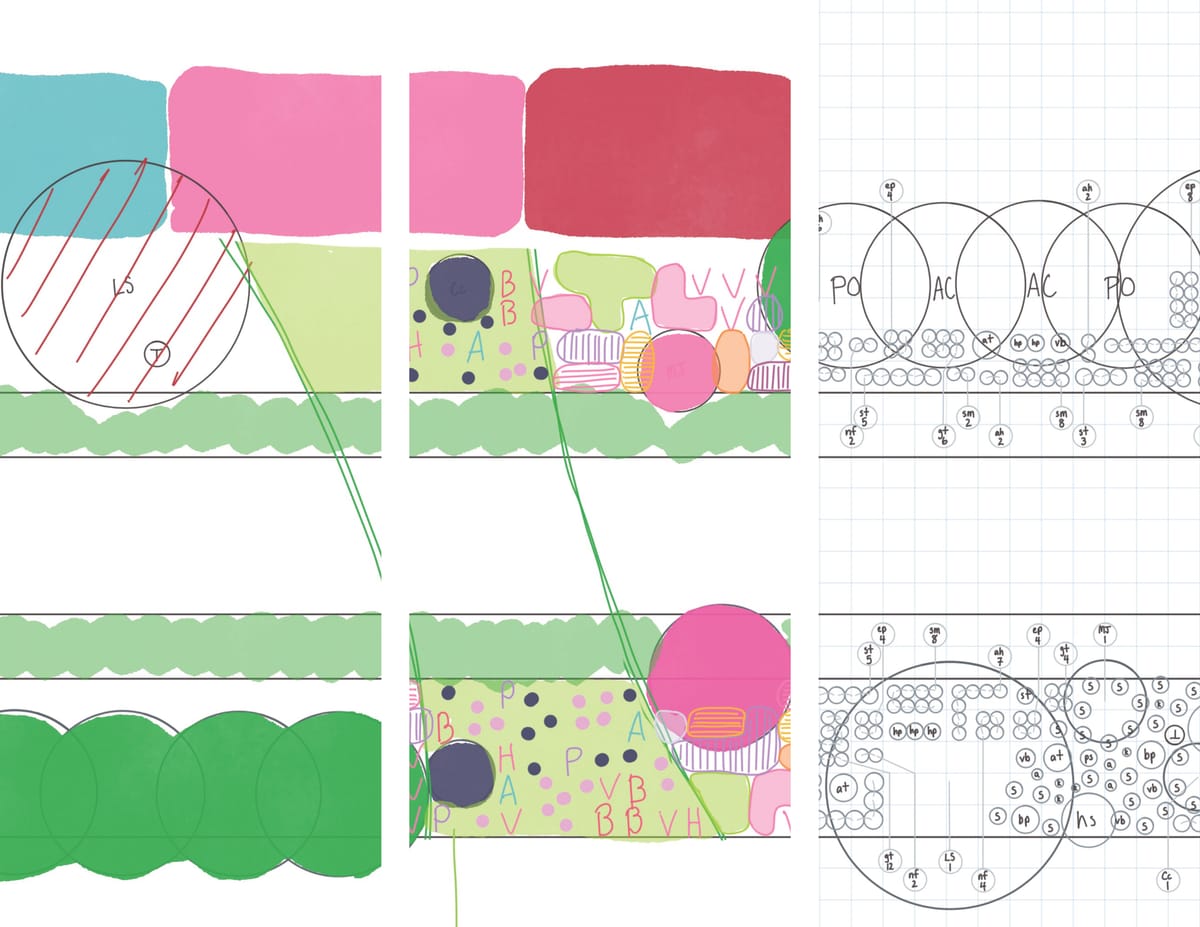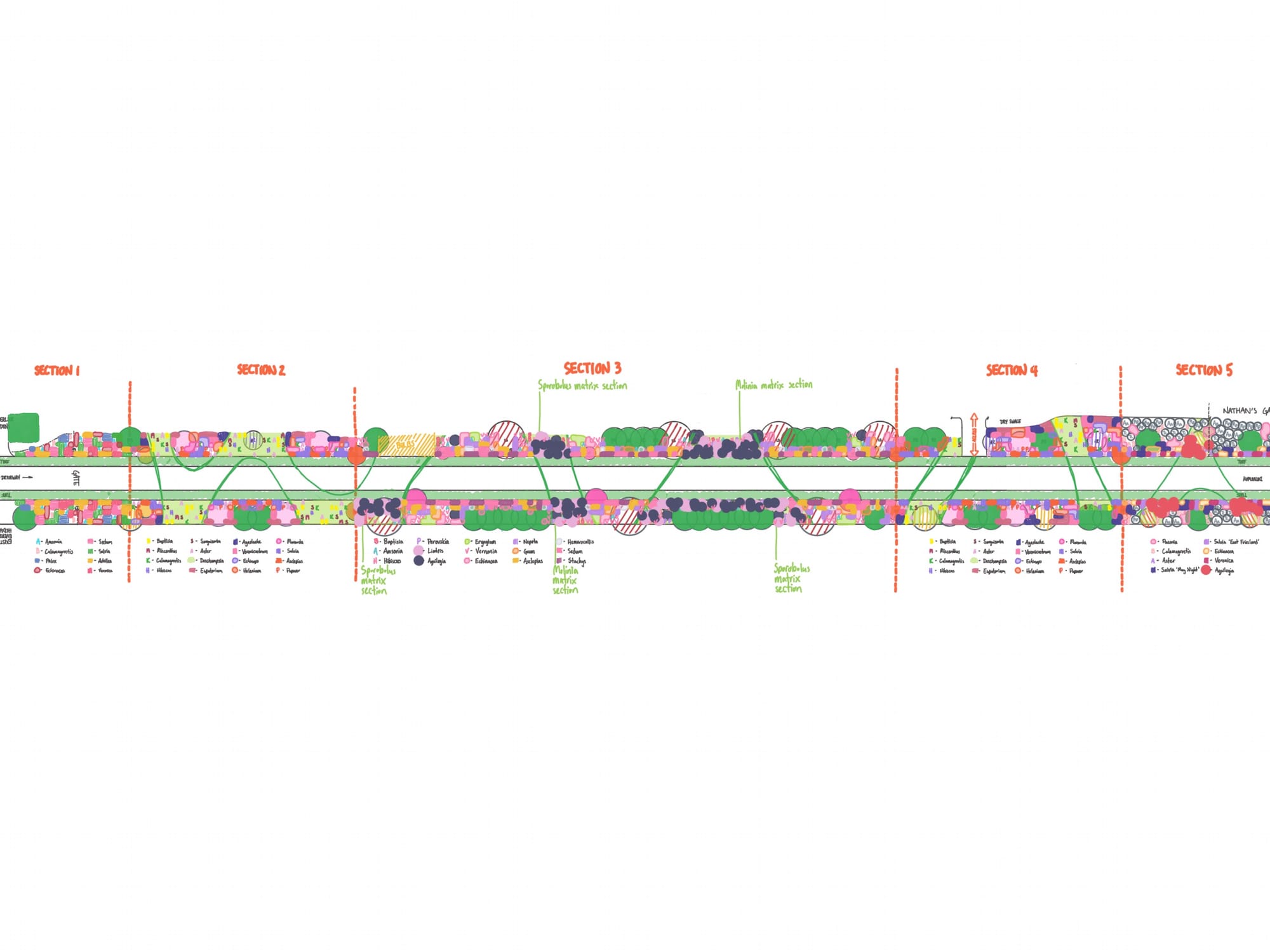Maackia 020: The Shame of a Designer Who Plans

Happy New Year! I’m (a slowly recovering from endless illnesses over December) Nathan Langley and this is Maackia, a monthly newsletter on taking time to make planting plans.
I have a distinct memory from my time at the University of Guelph during my masters. I was presenting one of my designs in the first semester of my first year with a judge from outside the class that no one knew.
The room we were presenting in was horrible. It had no windows, and was always, somehow, uncomfortably warm. If you had a lecture in it, you would struggle for hours to stay alert and not fall asleep. The lights were your standard yellow-tinge affair that made everything, and everyone, look ill. And you were forever shifting in the chairs trying to get comfortable.
I don’t remember my actual presentation. My mind has blocked out those memories. Probably a good thing, to be honest. I found crits (critiques) during class were often a disaster. The professors or visiting landscape architect(s) were trying to help you develop a new design, typically with everyone else in the room listening while they waited nervously for their turn. Presentations to outside judges were doubly uncomfortable — especially if you had to bus to their office.
Unfortunately, I quickly discovered that much like taking new classes during my undergrad, crits weren’t really about what you thought they were. It was just another hoop to jump through. During my undergrad, it was about learning how to take a test. During my masters, it was largely about doing exactly what the professor wanted you to do, even if their “advice” was contradictory week to week. Learning, experimenting, and being creative were often secondary.
What I do clearly remember from that day, however, was the judge inspecting my poster. We often presented three at a time in succession, with the judge deciding what it was about the three designs he wanted to praise or shame. Attention was not something you usually wanted from a judge. Despite being in a learning environment (that is why you go to school, isn’t it?), the narrative going through everyone’s mind on presentation day was simple: don’t pick me. Well, he picked me.
“Looks like someone is a planner — ha, ha, ha!”
Amongst all the illnesses and coming down with Covid just before Christmas, I have been developing a design for a laneway just outside of Guelph so that it can be built in the spring.

The challenge with this project is its size. The planting area is roughly 2500 square meters. That is much larger than the biggest residential projects I have done to date, combined. Keeping all of that straight while designing the entire area at once was a stretch for me (in a good way).
Throughout the entire process, my mind has been returning to the building stage. I won’t be on-site when it’s time for the plants to go into the ground, so I want things to be as clear as possible from my end to the crew on the ground.
Which is why I have been taking extra care in preparing the planting plans for each section of the project.
Details enable communication, aiding transparency and closing the gap between object and subject, user and product.
(Dieter Rams: As Little Design as Possible)
After my study of Piet Oudolf and his work, one of the interesting parts that stood out to me was that he doesn’t seem to produce planting plans. Maybe he gets someone else to do it, or just doesn’t share those plans publicly?
The vast majority of drawings that he shares in his books are blobs and colours on a scaled plan. I know he has a method for laying out plants when the time comes to build a new garden, but it appears to be reliant on translating his unique drawings on the ground rather than using a traditional planting plan / blueprint.
My mind, at least at this point, won’t let me live dangerously like that. I need to know where every plant is going to go before I feel comfortable passing on my planting plans to someone else. There is so much uncertainty inherent within creating something new that I want to be certain I have thought out as much as I possibly can beforehand so that the building process can progress as smooth as possible. I know issues will crop up — I would rather not add to the chaos if I can avoid it.
Even with smaller projects, I would like to know where everything will go. I want to know what the spacing between plants will be so that it can be consistent throughout the entire plan. (I know, I know, the spacing won’t be perfect once the plants are placed on the ground. It can’t be.)
The most interesting thing to come out of the project I am working on, at least to me, is how easy it was to let go of some “rules” about construction documents I was taught at school. The assumption, I have come to realize, within those lessons was that you were communicating with someone who could read planting plans and construction documents. I largely work with homeowners who don’t have that background. Reading a planting plan can be difficult at the best of times, never mind when you are working on a large project like the one in Guelph.
The important part is to understand who you are communicating with. If you are just talking to yourself, fantastic! No one knows how your mind works quite like you do. Go nuts!
Just make sure you take some time to think about the details. The point of all this effort, after all, is to create something that didn’t exist before. Taking some extra time to save yourself a few headaches down the road is worth the energy and effort. There is no rush.
n